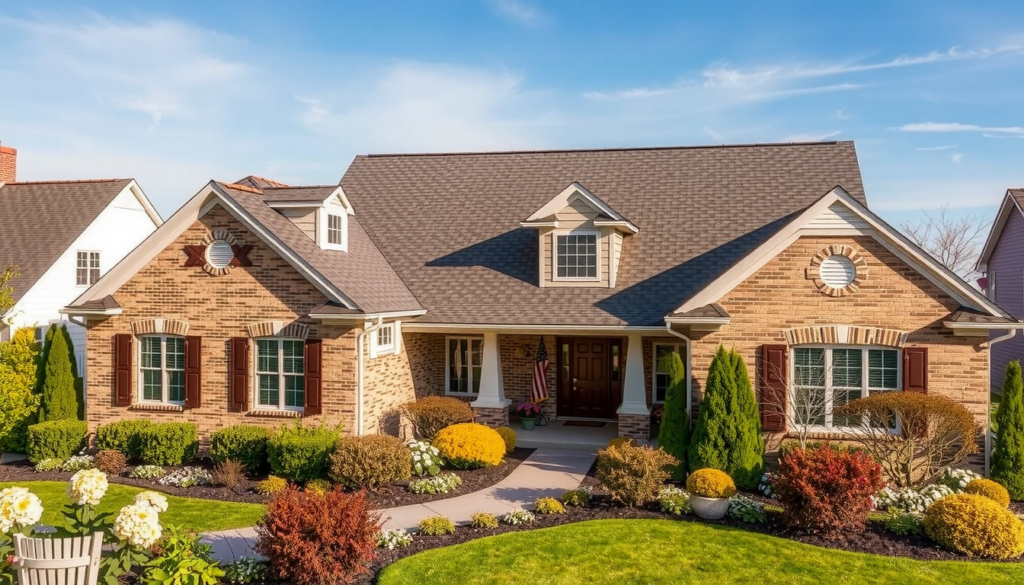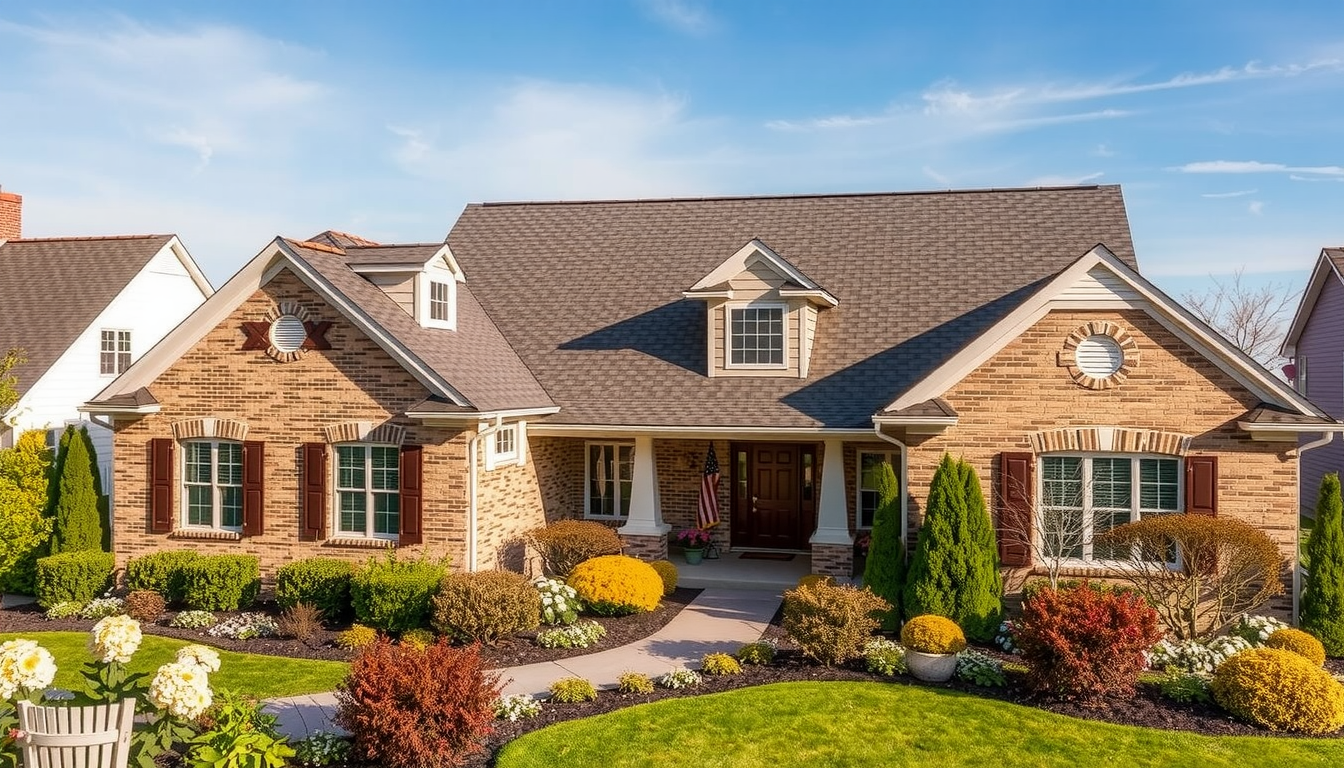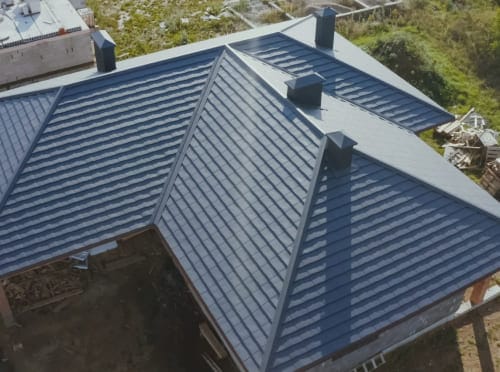Greenwich, Connecticut, is renowned for its tree‑lined avenues, waterfront estates, and a rich tapestry of architectural history. Many neighborhoods in Greenwich feature homes that date back to the 18th and 19th centuries.
For owners of these historic properties, maintaining an authentic roof is about more than curb appeal: It’s about protecting a piece of local heritage.
In this article, we’ll examine popular Greenwich roofing traditional materials along with modern alternatives and highlight key preservation guidelines to keep your roof both beautiful and compliant.

Protecting Your Home’s Unique Architectural Heritage
In Greenwich, Connecticut, elegance isn’t just an aesthetic—it’s tradition. With its stately homes, manicured streets, and breathtaking shoreline views, Greenwich is known for its refined coastal lifestyle and rich architectural heritage.
But behind every postcard-worthy exterior is a well-chosen roof and siding system, working quietly to protect the home from the region’s changing seasons and salty sea air. Each historic home style in Greenwich is defined by specific roof forms that not only contribute to the building’s character but also dictate the choice of materials and installation techniques.
Below, we explore three common historic roof styles for Connecticut’s historic homes.
Gable roofs
Gable roofs consist of two sloping planes that meet at a central ridge. Their simple, triangular shape is not only structurally efficient but also visually appealing for Georgian-style, Colonial, Federal, and Greek Revival homes. The straightforward gable design fits well with the balanced, symmetrical aesthetics of these homes, which typically feature central chimneys and double-hung windows with multiple panes.
Historically, gable roofs were constructed using wood shingles—a material favored for its natural appearance and ease of installation. In later periods, natural slate became popular for its durability and refined look, particularly on higher-end properties where longevity was a priority.
Hip roofs
Hip roofs feature 4 sloping sides that converge toward a ridge or peak. This form offers superior wind resistance and a more robust structure compared to gable roofs. Hip roofs are common in Georgian, Victorian, Tudor Revival, and Arts and Crafts residences.
Homes in the Tudor Revival and Arts and Crafts styles exhibit steeply pitched hip or gable roofs that contribute to their dramatic silhouettes. These styles are often marked by decorative half‑timbering on the exterior, with multi‑pane windows that provide a picturesque quality.
The siding in these homes may feature a combination of stone, stucco, or wood, chosen to contrast and enhance the intricate roof details.
Slate, wood shakes, or clay tiles were traditionally used on hip roofs, especially on high‑end estates. The choice of material often depended on the region and the availability of local resources, with slate being favored for its longevity and natural beauty.
Gambrel roofs
Gambrel roofs, similar to mansard roofs but with only two slopes per side, consist of a steeper lower pitch and a shallower upper pitch. This configuration provides more headroom in the attic, making it a popular choice for homes where extra space is desired.
Gambrel roofs are commonly associated with Dutch Colonial and Colonial Revival dwellings. Traditional materials for gambrel roofs include cedar shingles, wood shakes, or slate. These materials were selected not only for their aesthetic qualities but also for their ability to weather the elements while maintaining the roof’s structural integrity.
Decorative elements, such as cupolas or dormers, were often added to further enhance the roof’s visual appeal.
Roofing Historic Homes in Greenwich, CT
Greenwich is home to some truly remarkable historic properties, and preserving them requires a thoughtful approach.
Many of these homes were built before modern building codes, using materials that may no longer be available or practical today.
Engaging a contractor experienced with local preservation requirements—such as JP Carroll Roofing—streamlines approvals and helps avoid costly rework..
Integrating Modern Techniques With Historic Preservation
Restoration of historic roofs and siding is not about compromising on performance for the sake of aesthetics. Modern installation techniques and improved materials now allow homeowners to achieve a look that is true to the past while benefiting from contemporary advances in durability and energy efficiency.
Here is a brief overview of the most popular roofing options for both modern and historic homes:
- Natural slate: The lifespan of natural slate can easily extend 100 years. The material is also fire‑resistant and needs only minimal maintenance. There are noteworthy drawbacks to this timeless roofing material. Natural slate is heavy, requiring reinforced framing and skilled installation. Synthetic or engineered slate replicates the appearance at a lower cost and weight.
- Wood shingles and shakes: Wood has been used for centuries in the home-building process and naturally holds a comforting, traditional charm. The authentic texture and natural insulation properties of wood roofing make it a sensible choice for many historic homeowners. Susceptible to rot and insects; requires regular treatment and inspection. Fiber‑cement shingles are one stylish modern alternative that offers wood‑grain aesthetics with superior durability.
- Clay and concrete tiles: Clay and concrete roofing materials offer the significant advantage of longevity, with a long life (50+ years), excellent fire resistance, and a distinctive profile. However, clay and concrete tiles can be heavy for aging historic homes. These roofing materials demand substantial structural support and careful fastening. Lightweight concrete tiles mimic clay at reduced cost and weight.
- Metal roofing (Copper, Zinc, Tin): Metal roofing is recyclable and long‑lasting. Yet, one drawback of metal roofing is high material and labor costs; another is potential noise without proper underlayment.
- Asphalt shingles: Asphalt shingles are cost‑effective, easy to install, and have a wide color selection. However, they have a shorter lifespan (20–30 years) than some traditional materials and are less authentic for landmark homes. Architectural or laminated shingles offer deeper profiles and improved durability.
Siding Considerations for Historic Homes
While roofing is a critical component of historic preservation, siding plays an equally important role in maintaining the authenticity and performance of a property.
Historic homes typically feature siding materials that match the period of construction. For Colonial and Georgian homes, wood clapboard or shingle siding is most common, providing a timeless look that complements the clean lines of gable roofs.
In contrast, Tudor Revival homes may incorporate stone or stucco accents alongside timber cladding, creating a textured façade that echoes the era’s emphasis on craftsmanship. Restoring or replacing siding on a historic home requires careful consideration of both materials and installation methods.
The goal is to replicate the original appearance while taking advantage of modern advancements in durability and maintenance. For example, fiber‑cement siding can mimic the look of wood while offering enhanced resistance to moisture, insects, and fire.
Why Choose JP Carroll Roofing
JP Carroll Roofing offers:
- Tailored consultations: We assess your home’s era, architectural style, and structural needs to recommend appropriate materials
- Skilled craftsmanship: From patterned slate installations to custom copper flashing, our crews uphold the highest standards
- Regulatory support: We ensure full code compliance for historic homes
- Ongoing service: Maintenance agreements and extended warranties provide peace of mind for years to come
Whether you’re preserving a 19th‑century gem or restoring a mid‑century landmark, we deliver solutions that honor Greenwich’s architectural heritage.
Greenwich, CT Roofing Experts
The roofing and siding of historic homes in Greenwich are more than functional elements; they are integral to preserving the character and culture of the area. Thus, roofing a historic home demands respect for original design, an understanding of coastal climate challenges, and a commitment to quality materials and workmanship.
Whether it is the simple elegance of a gable roof on a Colonial Revival home, the complex angles of a Shingle‑style design, the dramatic presence of a mansard roof on a Second Empire property, or the practical benefits of a gambrel roof on a Dutch Colonial house, each roof and material tells a story.
By carefully selecting and maintaining these elements, homeowners can protect their investment and ensure that these historic treasures continue to grace the Greenwich landscape for generations to come. Preserving a historic home is a labor of love that demands attention to detail and a commitment to authenticity.
Ready to upgrade your roof and protect your piece of Greenwich history? Contact JP Carroll Roofing today for a comprehensive evaluation and custom roofing plan that blends authenticity with modern performance.


